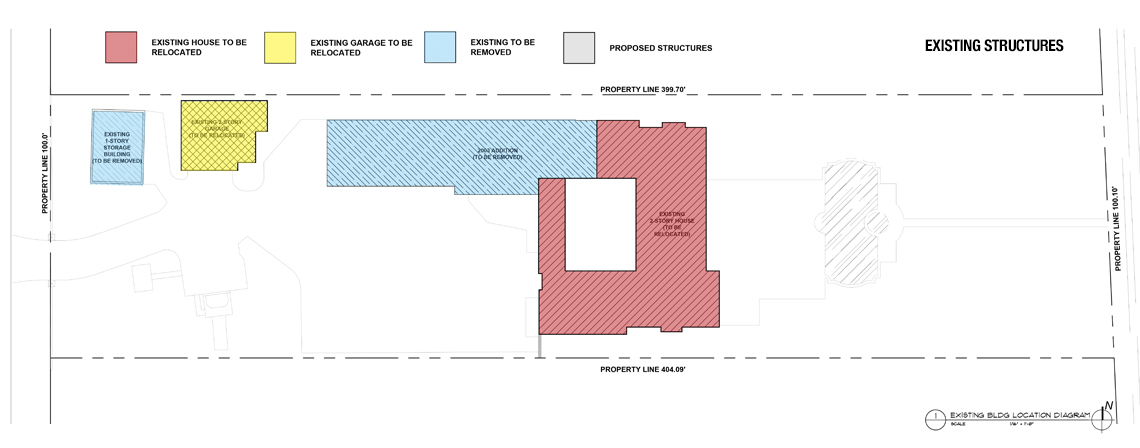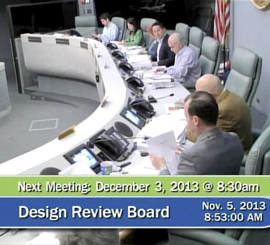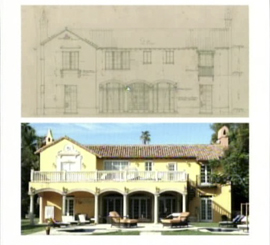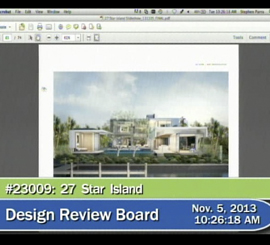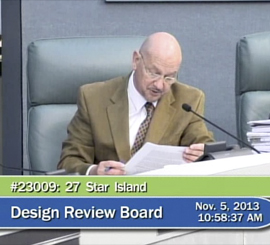DRB SPEECH given BY MARK JANSHESKI
Good Morning members, I am Mark Jansheski, 1521 Alton Drive, Miami Beach, I am project manager for 27 Star Island Drive.
We will show you today a plan to bring a 1924 Walter C. DeGarmo/Phineas Paist designed home back to its original beauty and build a new home behind it on the waterfront, on this very large lot.
What you will see this morning is the result of over 2 years of research and planning, working with Miami Beach staff, William Carey, James Murphy, Debbie Tacket, Michael Belush, and Tom Mooney.
The owner of the property is my brother John Jansheski. He is here this morning along with our 100% Italian mama Gloria Felice. Our mom has a real love and respect for this mediterranean home. Our family is from SF California. My brother John is a successful entrepreneur/bussiness man. One of the companies he built is DenTek Oral Care in Maryville TN, they makes innovative dental products. John was quite taken with this property when he first saw it, and bought it in 2011.
Now, lets take you back 88 years, when Calvin P. Bentley built one of the first homes on the island. Mr. Bentley was founder and board chairman of the Surf Club, he was a large stock holder in General Motors, and he was chairman of Mitchell-Bentley, an auto equipment manufacturer. The home was built very low, right down on the islands original surface. The DeGarmo/Paist home was built to the highest standards of quality and style. In order to best preserve the home, you must lift and strengthen it, to protect it from rising water levels and hurricanes.
I have visited the Miami Main Library and the Miami Historical Archives Library on Flagler and worked with Carolyn Klesper, and there we found the original plans the home was built from . These documents make a preservation effort easy by just following these plans down there at the library. Richard Heisenbottle, the architect who restored Vizcaya, walked the property and verified feasability of our plan. I have met with Jeff Donnelly of Miami Design Preservation League, and invited Public Policy Committee members Daniel Ceraldo, Charlie Urstadt (previous DRB chair), Mitch Novick, and Arthur Marcus to the house, to see our plan and get their perspective and insight.
We consulted Keith Kleppinger of Russell Building Movers. He is here today to show how easy it is to move the home. He has done this for many other historical homes.
Our design team is Choeff & Levy, SAOTA architects from South Africa, and ENEA landscaping. Our engineers are Michael Brady structural and MEP and Robert Ross & Ignacio Serralto for civil engineering. Neisen Kasdin with Akerman Senterfitt has helped us with legal perspectives.
Over the last 3 months we have given our plans to our neighbors and invited them to the property. Jeanette Varella, who sold John the property and still owns 28 Star has met with us and reviewed the plan. We had met several times with our neighbor's representative at 26 Star and we have made changes to address all their concerns.
Architectural designs have changed recently to include large rooms that open out to gardens, to light and air, blurring the lines between outside and inside, so you're never looking at large walls, instead you're looking at a third to a half of the exterior walls are openings to gardens which let the outside in. This element was very important feature in DeGarmo's design as well as in our new residence, and is perhaps a full circle in styles in a way.
As owners of this DeGarmo/Paist home which is part of Miami's culture and history, we are pleased to see proposed city ordinances that give owner's incentives to retain architecturally significant homes. This application is consistent with those incentives currently proposed in city ordinances.
To discuss in detail is our architect of record Mr. Ralph Choeff.

