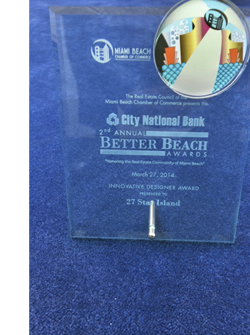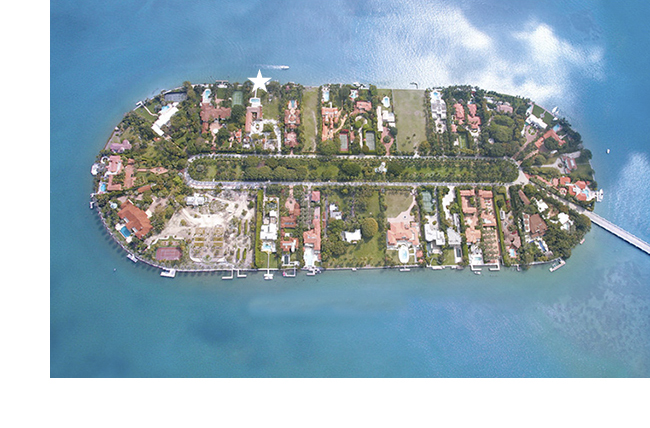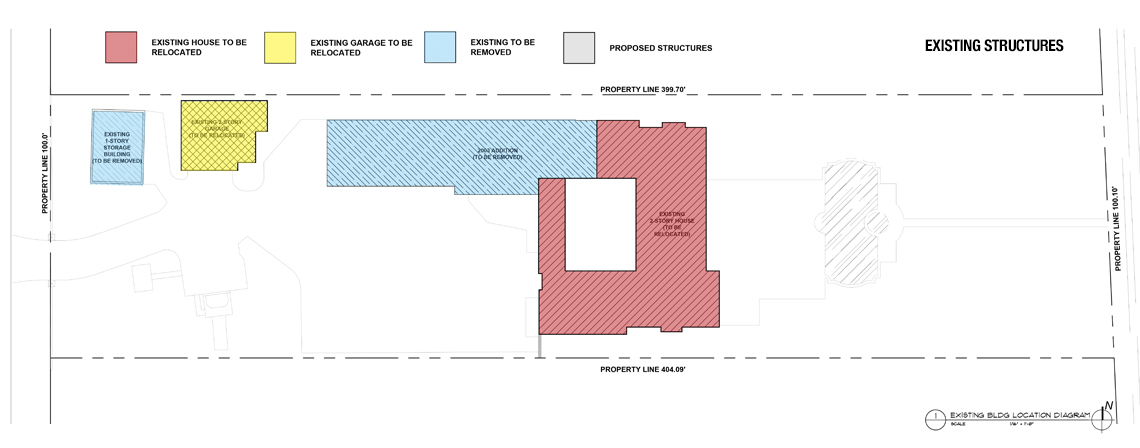Star Island was built by Carl Fischer in the 1920's. He dredged Biscayne Bay for a speed boat race track and created the island.
Today there are 29 homes built on 33 lots.
27 Star is right next to where Shaq O'Neil once lived, now its owned by Russian billionaire Vladimir Doronin, thats his house there on the right.
My brother John Jansheski bought 27 Star in 2011.
John asked me to get involved in the home's development, so I searched the HistoryMiami Archives Library files in downtown Miami.
There I found 62 pages of original plans by Walter C. DeGarmo. He was the first registered architect of FL.
He collaborated with interior designer Phineus Paste for the home. These drawings are remarkably well preserved, you can actually their handwriting in color.
I learned that if the home would be designated historical it would have to remain low in relationship to the bay, lower than todays building code standards.
If we jacked the house up, turned 90 degrees then we could preserve it at flood height and make room for the new home behind it.
With our mother also presenting before the City of Miami Beach Design Review Board we won an approval in November 2013.
We also won the Miami Beach Chamber of Commerce Best Innovative Design Award.
Work started September 2014 to lift and move the historic home.
First the house was cut horizontally all the way through.
Then steel beams were slid under the house making a grid to support the entire 435 ton structure.
The new foundation piles were drilled.
100 yards concrete were poured.
Then 12 hydraulic powered dollies were placed under the house and then the structure was rolled over to the new foundation.
When were finished the historic home will look exactly as it did in 1927.
The inside will be built new & to today's hurricane and building codes.
The new waterfront home is designed by South African architects SAOTA & will be built to the highest in style and quality design.
The project is scheduled to be completed by end of 2016.
27 star island at a glance
The applicant is proposing to relocate on the property and restore an existing residential estate consisting of a (2) two-story main residence and a detached (2) two-story garage/caretakers residence. The original main residence is proposed to be relocated from its current mid-property location to a new location further west and along the north side of the property. This will be achieved by removing a modern garage and residential wing and rotating the original 1924 residence 90 degrees. The existing two-story garage/caretakers 1926 residence will be relocated slightly further west of its existing location and ‘set into’ the area of the original main residence where the original garage was located prior to later additions. The net result will preserve and “join” the two historic structures into a unified whole detached from the proposed new main residence. This resolves two major issues-1) it enables the original 1924 main residence to be raised to the Flood Plain Criteria further ensuring its preservation, and 2) it enables the preservation of the original (2) two-story garage/caretaker’s residence at its existing elevation where the garage can continue to serve its original use.
The two original components of the estate were constructed in two phases, and both were designed by renowned local architect, Walter Degarmo, who specialized in Mission Revival and Mediterranean Revival styles of architecture, and was the first registered architect in the State of Florida.
As a further reference to the stature of Walter Degarmo’s design work, Mr. Degarmo designed the Community Church, located at 500 Lincoln Road, for Carl Fisher in 1921, as well as many notable structures in Coral Gables, including the Coral Gables Bank and Post Office (1924) and the grand Douglas Entrance to the City of Coral Gables. He also designed 42 Star Island Drive. The main house of the estate at 27 Star Island was completed in 1924 and two years later the accessory structure that contained a (2) two-car garage and second floor caretakers quarters was completed in 1926. In the 1990s and 2000s multiple additions, alterations, demolitions and superfluous adornments occurred to the two original Degarmo- designed structures, somewhat distorting their original design. It is the intent of the owner to strip away all these later additions and modifications and to restore the essence of the original Degarmo-designed structures.

The owner’s and his family’s passion for the historic Degarmo estate is the predominant driving force in this ambitious engineering and preservation effort. Staff has worked with the owner, his family, and architect for nearly two years in developing a way to preserve and restore the historic Degarmo structures while allowing for a sizable development site for a new residence on the east end of subject property. It must be noted that, due to the substantial restoration and preservation of the pre-1942 structures, the owner and architect are not limited to the 15% lot coverage allowance on the 40,000 SF site that otherwise would be imposed if total demolition of the pre-1942 structures was proposed. As such, the configuration today requests that the Design Review Board exercise its power to grant the maximum allowable lot coverage of 35% on the subject site and permit the new construction to obtain a total unit size of 62%. The design of the new residence also seeks greater height than what would normally be permitted by Code. While staff believes this is an application which justifies and warrants the Design Review Board to utilize its ability to grant the additional lot coverage and unit size, staff would nonetheless recommend the unit size be limited to 60%, which would be consistent with a currently proposed ordinance to provide further incentives for retaining architecturally significant pre-1942 homes.
In order to make this unique preservation/new design project feasible on this long and narrow waterfront lot, the architect is proposing to reduce the core of the Degarmo-designed main residence to its original size and to rotate it 90 degrees counter-clockwise and relocate it to the western half of the property, along the north property line. Additionally, the original (2) two-story garage/caretakers residence is proposed to be relocated from its current location within the northwest portion of the site, towards to enjoin the relocated main residence at its southwest corner, where the original garage was previously located.· Both original structures are proposed to be raised in height to meet current base flood elevation criteria, with exception of the garage bays. With this exemplary feat,. the architect will restore and adaptively re-use the historic structure, which combined will contain approximately 4,750 SF (or 12% of the lot area); this being a footprint of 3,687 SF or 9% lot coverage.
In undertaking the above proposed relocations, the architect will clear the way for an eastern site to accommodate the new residence. In retaining these two highly significant pre-1942 structures, the applicant may seek a lot coverage of up to 35% and a unit size of up to 70% of the lot area. The applicant is thus proposing to allocate 20,000SF (or 50% of the lot area) towards the new contemporary home. Although this project is strongly supported by staff, there are certain remaining design concerns that should be addressed.
First, the owner and architect are fully mindful of the variances that will need to be obtained outside of the Design Review Board approval process, from the Board of Adjustment; at the time of this writing (5) five variances will be sought. Several of the variances are the result of the proposed relocation of the exisitng architecturally signifcant pre-1942 structures, which could possibly be argued by the Board of Adjustment as being self-imposed hardships. Other requested variances are the result of a design, including structures and hardscape, occupying a footprint in the required rear yard greater than what is normally allowed by Code. Staff has reviewed the overall landscape design, and generally believes that the overall areas to be landscaped should be significantly increased throughout the property. This could be achieved by somewhat reducing the use of gravel and the extent of hardscape (driveway I patios I walkways I decks, etc).
Second, staff would suggest that the architect re-examine the height of the two new, one-story accessory structures located in the required rear yard. Although they continue some of the more spectacular architectural details found throughout the new construction, they do not appear to comply with the height restriction of 18′. Furthermore, assuming the design is lowered and therefore the structures comply with the setback requirements for (1) one-story structures, staff is concerned that the massing of both of these structures, which are located at the edges of the property to the north and south sides, may block neighboring properties view corridors. Also, the minimum setback of 5′-6″ to the seawall, although complying with Code, may simply be insufficient. The orientation of the main building in conjunction with the two accessory structures simply makes the house look as if it extends all the way to the edge of the Bay when viewed from waterside. Perhaps increasing the rear setback, in tandem with lowering the height, will begin to address staff’s concerns. A more Draconian solution would be the elimination of either the gym or the cabana, thereby “lightening” up the massing located in the required rear yard of the property.
Third, pertaining to the requested height of 33′-0″, staff is fully supportive of the requested height increase based on the design. Staff notes that only the central portion of the residence, identified with “double volume” first floor spaces is seeking the maximum height of 33′-0″. This portion of the residence is located in the center of the site and will not have any negative impact on neighboring properties. Further, the configuration shows the entire northern “wing” of the new residence to comply with the maximum height of 30′-0″. Staff appreciates the sensitive approach of lowering the roofline at this portion of the project along the north side setback, but would recommend that the stairwell bulkhead located along the edge of the residence at the north setback line be setback an additional 5′-0″ from the established setback line. Finally staff should note that new residences on Star Island are required to be situated at a higher elevation than most other residential properties within Miami Beach due to the higher base flood elevation of 1 0′-0″ NGVD, which results in a nearly 4′-0″ difference in elevation between Grade and Flood.
Also, related to the overall height, the applicant is proposing a centralized active roof deck as dynamically designed as the main residence. With regard to this roof deck and its associated architectural features, staff would recommend a reduction in overall habitable active area to 25% of the floor area directly below, which is a requirement under the current zoning in progress.
While the proposed design is striking, several of its elements may not be allowable height encroachments and other vertical design features may exceed the spirit and intent of the Code by creating the perception 3-story massing. Staff appreciates the desire to for an recreational roof deck area, but there must be a balance between passive recreation activities and active rooftop uses, such as spas, lap and splash pools, elevator lobby, and bar-none of which are allowable height exceptions. A detailed roof plan and elevation will determine those portions that comply with the underlying Code requirements, but at minimum staff would suggest the spa, pool, elevator lobby and bar be eliminated from the design. These changes would assist in bringing the proposed residence back to a more appropriately scaled 2-story residential massing, as is the intent of the code.
Finally, in light of the new zoning in progress that seeks to reduce the proliferation of “oversized” single family residences, staff would recommend reducing the maximum unit size to 60% which would be current with the drafted “Incentive” ordinance. This proposed ordinance amendment (scheduled to be heard by the Planning Board on October 29th) was drafted in order to create more substantial and tangible incentives for the retention of architecturally significant pre-1942 single family homes. Under this proposed ordinance, the total unit size may be increased to 60% at the administrative level when an Architecturally Significant home is retained. The unit size would be limited to 50% if the home were to be demolished and the ORB would not have the authority to increase the unit size beyond 50%. Staff does not believe the 2%, or 800SF, reduction is the currently proposed design would significantly affect the home, and would be consistent with the new allowance on retaining pre-1942 homes.
It is also imperative to add that on September 24, 2013, the Planning Board, at the direction of City Commission, heard and recommended for approval, proposed modifications to the City’s Land Use Development Regulations pertaining to single-family residences, referred to as the ‘Oversized Single Family Homes Ordinance’. This Ordinance would, among other things, eliminate the ability of the Design Review Board to grant lot coverages in excess of 30% and unit sizes greater than 50%. The Ordinance passed and is scheduled for Commission first reading in December; this September 24th action by the Planning Board has created “zoning in progress”.
However, at the Planning Board’s September 24th meeting, the Board also noted that non- conforming applications had already applied for development review approval prior to the September 24, 2013 zoning in progress start date, and recommended to the City Commission that these applications be heard and approved based on the Design Review Board’s powers prior to the zoning in progress start date of September 24th. Should the City Commission not agree to the ‘applicability’ recommendation by the Planning Board with regard to zoning in progress, the Design Review Board’s approval for an increase in unit size in excess of 50% and a lot coverage in excess of 30% will be null and void and the plans will have to be modified accordingly and such revised plans may require approval by the Design Review Board.
Chronology of MAIN Events
• April 2011 John hires brother Mark, moves from CA to run Miami real estate projects for John. Mark researches Miami Historical Archives Library, HistoryMiami & finds original hand drawn architectural drawings of 27 Star Island Drive.
• June 2011 Mark contacts Debbie Tacket Miami Beach.
Discussion to designate the home historical would require keeping home at present elevation, gives tax benefits, remodel can not exceed % of increase in appraised value. House would need be raised 4' to get to flood elevation 10'.
• September 2011-12 Mark interviews architects Ramone Pacheco, Tom Weber, Rene Gonzales, Chad Oppenheim, Ralpf Choeff, Reinaldo Borges, Todd Tragash, Doug/Dave Thompson, SAOTA.
• November 2012 John & Mark Hire Choeff & Levy
• December 2012/January 2013 John & Mark meet CMB staff William Carey, Michael Belush, James Murphy, Debbie Tacket and visit the property. Discussion is keep old buildings including garage building.
• February - June 2013 John & Mark finalize plan; lift to flood, turn DeGarmo & merge with garage building per historic drawing, build new home on waterfront.
Mark draws site plan layout and elevation sketch for Raphael Levy.
• March 2013 John & Mark Hire Saota for new house
• July 2013 William Carey sees plan layout "Good creative thinking guys!"
• August 2013 John & Mark host MDPL/neighbors/DRB staff at Star for plan review.
• November 2013 win DRB approval with CMB DRB.
• March 2014 win award for Most Innovative Design, MB Chamber of Commerce
• September 2014 project breaks ground






